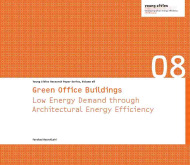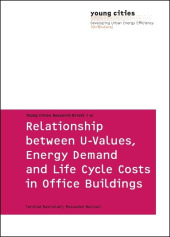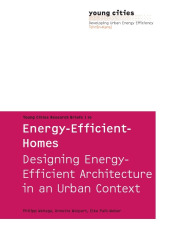Green Office Buildings
Low Energy Demand through Architectural Energy Efficiency

Format: 26,0 x 22,6 cm
Publishing year: 2013
The first step towards creating an environmental design and identifying the possibilities for climate responsive architecture is the analysis of the climatic data. In order to understand the climate conditions and create an energy-efficient design, tools, such as the psychrometric chart, wind wheels, sun charts and sun shading charts, are required. The first chapter of this publication shows how the climate data must be analysed and which conclusions can be drawn from these analyses for an environmental design. As the research findings presented in this book are elaborated for Hashtgerd New Town, the climatic conditions of this particular city are used as a basis. The studies have shown that passive solar heat gains (24.8% of the year) and internal heat gains (20.0% of the year) are very important for heating buildings, but that shading devices at windows (17.2% of the year) and natural ventilation (7.4% of the year) are also very important measures for cooling. Due to the fact that energy savings through cost and energy-intensive measures can only be achieved with a great consumption of resources and CO2 emissions for their production, it is first of all necessary to apply cost and resource-efficient measures to save energy in buildings. Architectural Energy Efficiency is a parametric method of energy saving which separately studies the effects of various energy-related architectural factors on the energy demands of buildings. Dynamic energy simulation methods are used to find the optimum value for each of the architectural factors, including orientation, building elongation, building form, opening ratio in different orientations, sun shading, natural ventilation etc. As the architectural design affects the heating and cooling as well as the lighting energy demands of buildings, the criteria for selecting the best variant is best based on the total heating, cooling and lighting energy demand, or the primary energy demand, the CO2 emissions, energy costs or life cycle costs for all three energy demands. In this publication, Architectural Energy Efficiency is implemented in office buildings in the climatic conditions of the Tehran region. The study has shown that the optimum orientation for a minimum total and primary energy demand is the south orientation. The primary energy demand of north-facing office buildings is also fairly low. According to the results regarding the window area, the cardinal direction can significantly affect the building’s energy demand. Buildings with the same window-to-wall ratio in all cardinal directions and without shading devices have their lowest total and primary energy demands at a window-to-wall ratio of 50% and 30% respectively. The proportion of window area for each orientation should differ; the optimum window-to-wall ratios for the south, east/west and north-facing facades are 60%, 10% and 30% respectively. The results regarding shading devices show that large overhangs and an increase of overhang depth raise the total energy demand of office buildings. Office buildings with external blinds require less energy than office buildings without any blinds; however, this is only the case if the blinds are controlled effectively. The third chapter presents the design process of the New Generation Office Building as an energy and cost-efficient office building. In comparison to an average office building, the energy-efficient design principles, which resulted from the application of Architectural Energy Efficiency in this pilot project, led to energy savings of 50%. Some further energy saving concepts have been applied in this green office building for additional energy savings. These include an optimal urban and building form, innovative fixed shading devices, a combination of natural ventilation and evaporative cooling, solar reflectors, a mechanical heat recovery system and extensive green roofs. The last part of the book explores the energy and cost efficiency of heating and cooling systems for energy-efficient office buildings in the climate conditions of Hashtgerd New Town. The research considers the suitability of solar heating and solar cooling systems in Iran from an economic point of view and determines the optimum area of the solar collector, the size of the buffer tank and the slope of the panels for the New Generation Office Building. The results show that solar energy systems, in place of conventional systems, are not always feasible, since the prices of fossil fuels are still relatively low in Iran, even after reducing the energy subsidies. From an economic point of view, it is therefore more suitable to install a gas heater for heating and an evaporative cooling system for cooling in Iran’s current economic conditions. The installation of a subsoil heat exchanger and/or an air-to-air heat exchanger is always worthwhile, as it decreases the heating and cooling energy demands as well as the size of the HVAC system.



