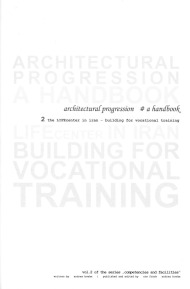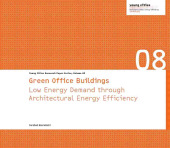architectural progression. a handbook
the LIFEcenter in iran - building for vocational training
Herausgeber: Ute Frank, Andrea Böhm

Erscheinungsjahr: 2013
Nowadays architects and building designers are concentrating on issues of sustainability, energy and resource efficiency. These design parameters have become a main factor of building quality in recent years.Besides it is still basically to include a sensitive awareness for the location into the architectural design, to support the scale of identification with architecture objects and the factor of their functionality.The research project Young Cities dealt with this perspective for creating up-to-date projects of urban design and architecture in the semi-arid regions of Iran. The aim was to develop a functioning and lively city on the outskirts of Tehran, which provides both residential space with the necessary infrastructure and public facilities for a fast increasing population.Within this integrative project the pilot project LIFEcenter was designed as a building for vocational training, education and various supporting functions. It shall mirror sustainability and energy efficiency as well as social and cultural designing on the building level. As pilot project it represents and disseminates the ideas of the research work over a long-term period.This handbook about the architectural design and planning of the LIFEcenter operates as an essential reference for climate adapted and sensitive architecture and as source of ideas for the creation of the integrative hybrid building complex of a LIFEcenter for vocational training of construction workers, seminars for academics and information and exhibitions for other building interested. The book reflects the research work, design and planning steps and the particular findings and research results.Therefore it contains: • The issues of the necessity of energy efficient architecture and the objectives of modern and adapted design in combination with economical efficiency• The research and results of energy efficiency arrangements of the architectural project, which cover architectural, constructional and technical aspects• The relevant facts for an aware adaptation of the building planning in the case of the LIFEcenter• Particular design and planning steps• The steps of energetic optimisation of the design concept of the building complex for the LIFEcenter• Possible approaches for an evaluation of the architectural design• The design and planning documentation of the exemplary architectural pilot project in an overview



