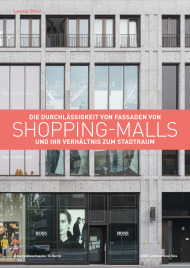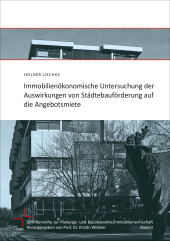Die Durchlässigkeit von Fassaden von Shopping-Malls und ihr Verhältnis zum Stadtraum
Eine architektonische Untersuchung der Durchlässigkeit von Stadtfassaden und ihre Beziehung zum Stadtraum am Beispiel der Berliner Shopping-Malls Alexa und Mall of Berlin

Size: 312 pages
Format: 17,0 x 24,0 cm
Publishing year: 2020
Format: 17,0 x 24,0 cm
Publishing year: 2020
Reihe: CODE / architectural files ; 5
ISBN 978-3-7983-3190-7
29,90 €
As an architect who works both theoretically and practically, I question the way we deal with our responsibility for the built space that surrounds us. There is little scientific research in the practical world of architecture about the impact of built structures on city spaces. At the same time, architects design and form our environment, thereby making a significant impact on society. The aim of this research is to work from an architectural point of view to fill this gap. The research focuses on the interface of theory and practice. The relation between architecture and society is especially distinct and readable in the city. Changes in the structure and image of the city are extremely dynamic. On the basis of a specific typology—the shopping mall—the relation of the city’s image and architecture will be analyzed. The facade as the surface of the built structure, plays an outstanding role in this relationship.
Trade was a main starting point in forming cities. In the beginning, trade and the city were inseparable. Consumer society and the connected architecture typology were subject to major transformations in the past centuries. To understand the current typology of the shopping mall, the past typologies as representatives of their eras are reviewed. These are the market square, the market hall, the passage, the department store, and the current typology shopping mall. The history of the shopping mall starts with Victor Gruen, a Jew who immigrated to America in 1938. Missing the European street style of shopping, he invented the first shopping mall as an open concept in the suburbs of North America.
The shopping mall—reimported from America to Germany—was the first typology to leave the city center and move to the suburbs. Soon realizing that the function of trade did not need the city anymore, whereas the city did need trade, developers moved the shopping mall back to the inner city, initially with an unchanged concept and layout. Facing e-commerce as a strong new competitor, developers are forced to rethink the shopping mall’s typology to maintain its strength in the market. This challenge provides an opportunity for architecture to be recognized and become relevant in the development of the new shopping-mall typology. The phenomenon of the consumer society and the cohesive trade architecture of the 21st century is of current relevance.
Berlin offers a wide range of characteristics as a research field, such as its multicentral structure with its diverse and strong trade architecture history. The field research analyzes how large-scale inner city shopping malls affect their immediate surrounding space and form the city image and what role the facade plays in this context. The case studies are Alexa and LP12 Mall of Berlin. Both case studies stand out by being newly established in the last 10 years, being located in the historic center of Berlin, and having a sales area of over 50.000 m2. The resulting research will initiate and contribute to an architectural-scientific discourse.
It is beneficial to use the rich trade typology history for the creation of a new shopping mall typology and to take part in the discussion. In the historic development of the typology, the facade doubled and left a closed cover outside, where the city is dependent for permeability. The cover doesn’t function as a transition interface between the public and private space anymore. Market-based economic goals (no permeability in the facades) face public collective interests (permeable facades). The architectural experience is a unique offline feature and must be seen as a benefit for the city and developer. The current practice to invite architects only for facade competitions underlies the disputatious process of looking at the inside and the outside of buildings separately. The development from the impermeable facade (Alexa) to the perforated facade (LP12 Mall of Berlin) indicates that if the inside does not change simultaneously, the user of the space will not acknowledge the opening and use it in that sense. The activation of the city space has to be produced through lively permeable interfaces that communicate between the inside and outside.



