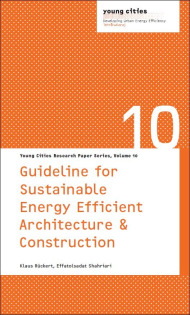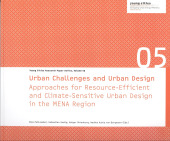Guideline for Sustainable, Energy Efficient Architecture & Construction

Format: 13,6 x 22,6 cm
Publishing year: 2014
Nowadays there is an ever growing awareness regarding inevitable importance of sustainable development and its sub topics such as environment protection, ecology, resource saving, energy efficiency, etc. Due to massive and rapid development in recent years, this topic is getting more crucial in developing countries for instance Iran. It is getting more obvious that most of the development activities in absence of precise analysis of current conditions, as well as consequences of such activities, will lead to devastation of natural resources. The resources that is essential for further development of the country. Therefore, It is necessary to deal with sustainable development and environmental issues from the broader perspective, where includes items underlying immediate causes of environmental impact and at the same time tries to improve them. Sustainability or sustainable development is an umbrella covering many issues and aspects, among them energy, which is the key item, because energy consumption of buildings could have an impact on environment more than other aspects. Considering the huge portion of energy consumption in construction industry and housing sector, paying special attention to improvements in this sector is essential. Following this goal, the aim of this publication is to highlight procedures and practices which promote sustainable construction that is about creating a better quality of building and more healthy places to live in. Procedure of sustainable design includes various approaches and methods to develop energy efficient and environmentally sensitive buildings. Such approaches and methods demonstrate how to design, develop and construct all buildings in general and residential buildings in particular. Among various approaches towards sustainability, “Passive solar strategies” are well-known thanks to their cost efficiency and context friendliness of its principals and measures. The approach of passive design (architectural) strategies could be considered as the most applicable approach for resource saving and sustainability, thinking about special situation of Iran in particular and the Mena region in general. Such an approach requires paying special attention to climate, social characteristics of current or prospective inhabitants, topographical-physical characteristics as well as architectural characteristics of the understudied area. The relationships and interactions among society, building and its architecture and climate is “Site-specific” and dynamic. Therefore, they should be studied and properly analyzed throughout a specific project process for each certain place. The most expecting outcomes are precise definitions of passive design strategies, generally for buildings in MENA Region and especially for Iran. This publication is prepared in the young cities project framework, as the reasonable outcome of the developed pilot projects. The book starts with introducing the target group, related definitions and a brief overview on a conventional approach and its impact on environment. This chapter ends up with a brief review on benefits of applying sustainable guidelines. As the next step, after analyzing the climate and its relationship with thermal comfort and building, the main principals of passive solar design are introduced. The selected principles are: orientation, day-lighting, shading, thermal mass, insulation and ventilation. After a brief introduction of the principals, each one is explained in detail through its general principles and design strategies. Sustainable construction is examined based on its main pillars: construction systems, building elements, ecological building materials, and applicable measures for building physic. Construction systems are sorted out in six main groups as: block work- brick infill, block work- lightweight block infill, conventional panels, light weight steel frame, tunnel form structural system and precast modular. All selected systems are introduced based on following factors: brief description of the building concept, factory production, insulation, wastage, finishes, labor, installation, transport- lifting, services, hydronic cooling/ heating and safety. Then main building elements are examined. Here the elements are limited to: foundations, walls, floors, roofs, doors and windows. After a short description, different types of each element are introduced. Ecological building materials are investigated in chapter four. To find a base to compare, several common criteria are selected such as: embodied energy, pollution and waste, local production, reusability and recyclability, durability and interdependency. Applicable measures for building physic are examined in chapter five. The selected main measures are as follows: insulation, glazing, thermal mass, day-lighting, shading, ventilation and air-tightness. After describing the general principles of each measure, several recommendations in frame of design considerations are provided.



